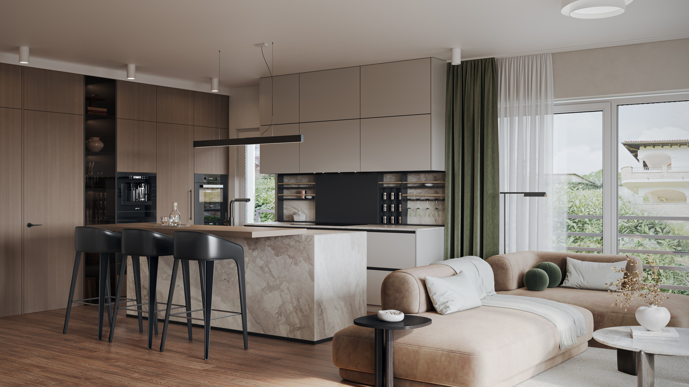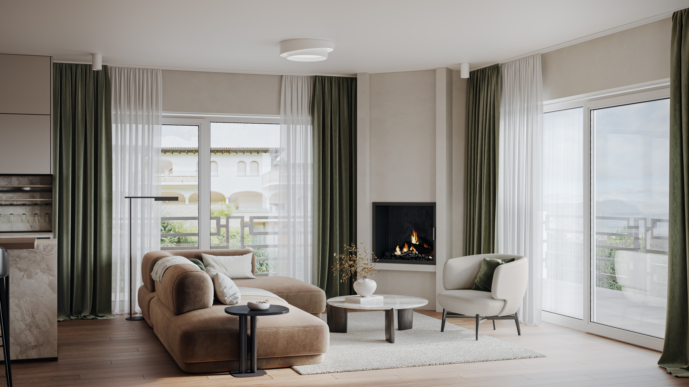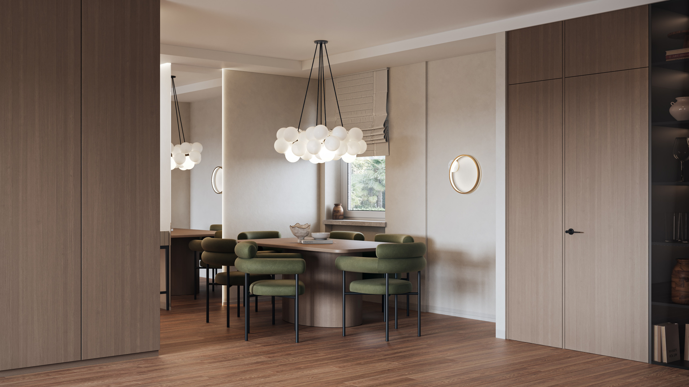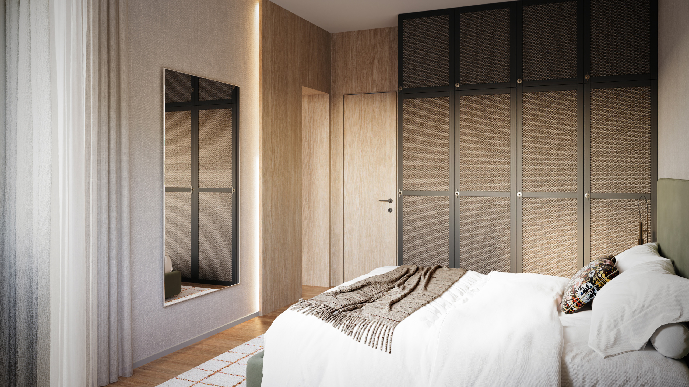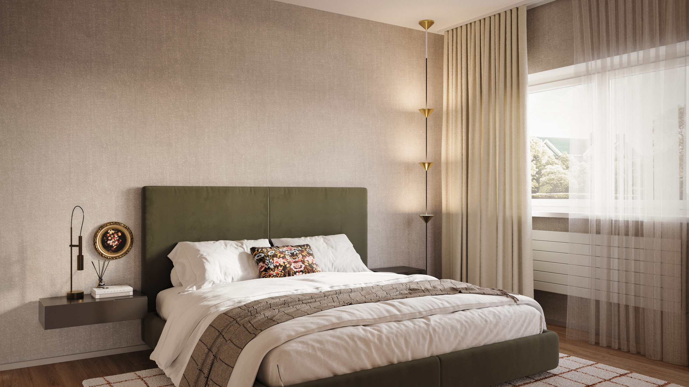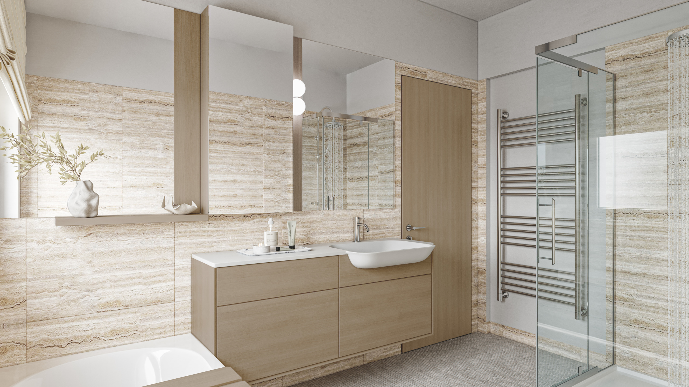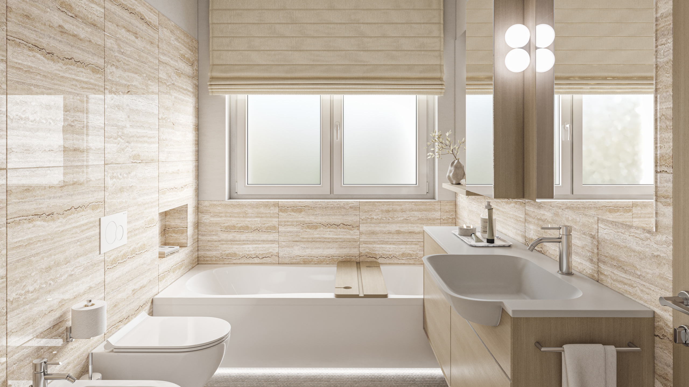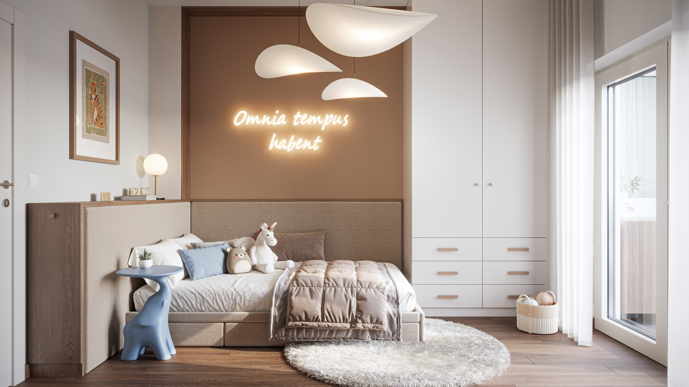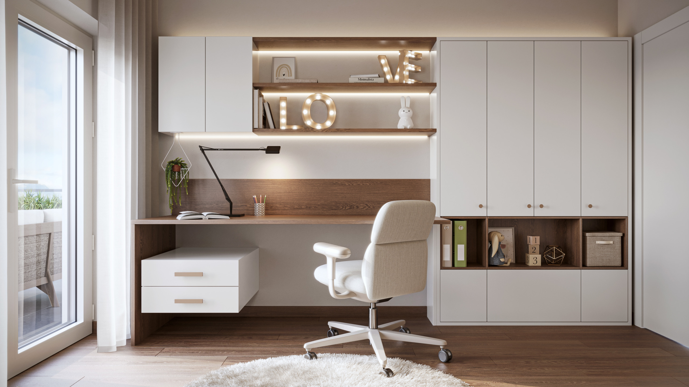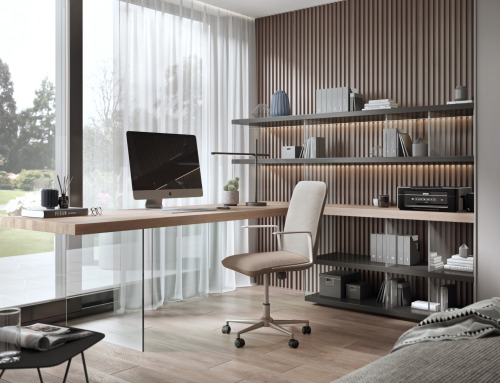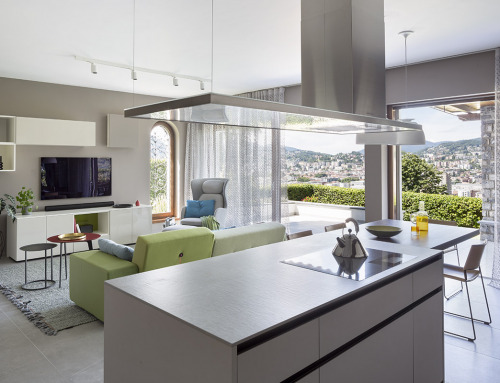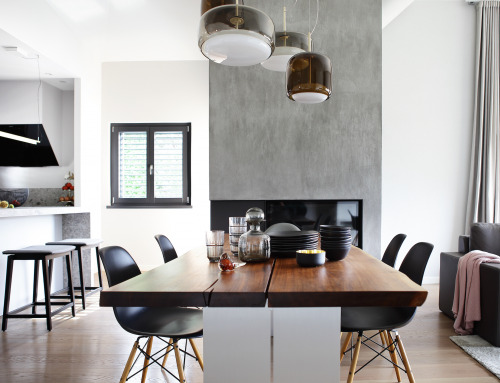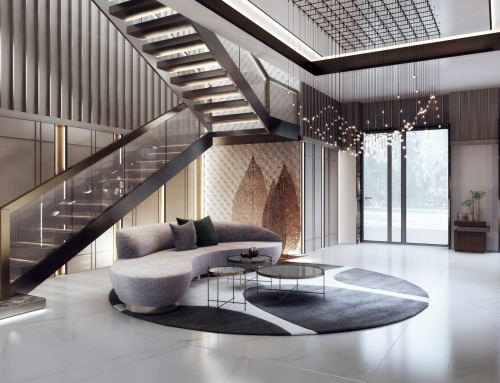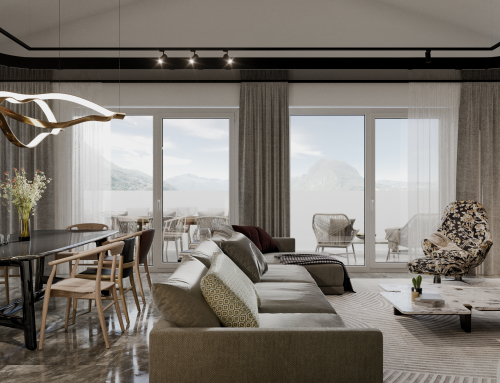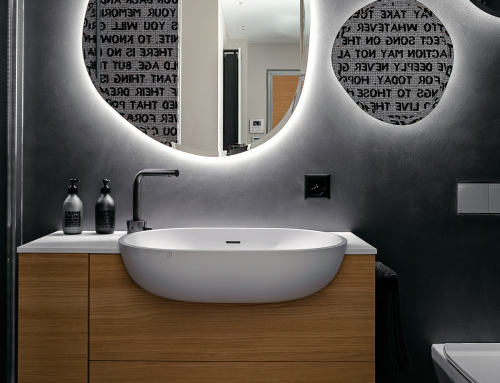Project Description
Above Lugano, on a hillside overlooking the lake, a 120 sqm apartment from the 1970s is brought back to life through a renovation project that redefines the spaces with an open, welcoming, and custom-made concept. The original layout was largely preserved, respecting the existing configuration, with targeted interventions to improve functionality. Among these, the expansion of the guest bathroom allowed for a more generous shower, enhancing everyday comfort and usability.
The heart of the home is a spacious open-plan area that combines the living room with a renewed and seamlessly integrated original fireplace and a kitchen with a large central island: a space designed for conviviality, dialogue, and togetherness. The old stone floors have been replaced with toasted oak, which runs throughout the home, enveloping the spaces in a warm and inviting atmosphere.
Access to the master bedroom is discreetly concealed behind the kitchen column cabinets, through a hidden passage designed to allow for door clearance while preserving the precious built-in storage within the bedroom.
In the main bathroom, the combination of large matte travertine-effect ceramic tiles and small mosaic tesserae creates a refined material contrast that evokes a spa-like atmosphere. The backlit bathtub appears to float, becoming a scenic focal point in a space dedicated to relaxation and well-being.
In the daughter’s room, custom-made furniture maximizes every centimeter, offering smart solutions that balance study, relaxation, and tidiness encouraging independence and ease of use in a timeless and essential setting designed to grow with her.
