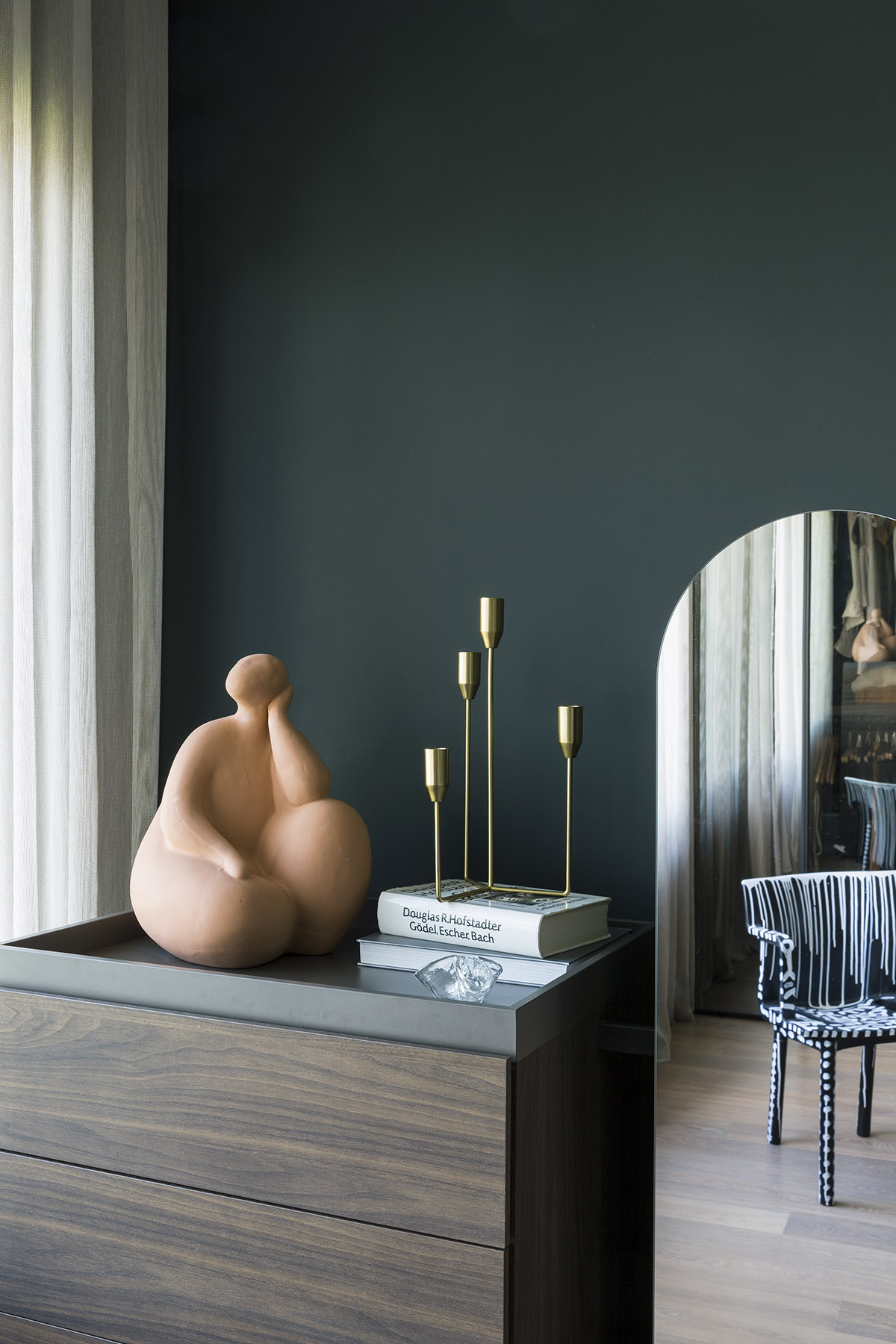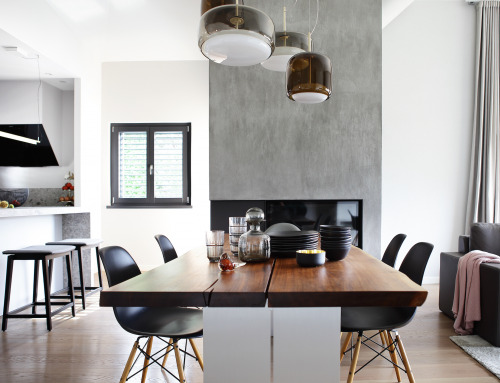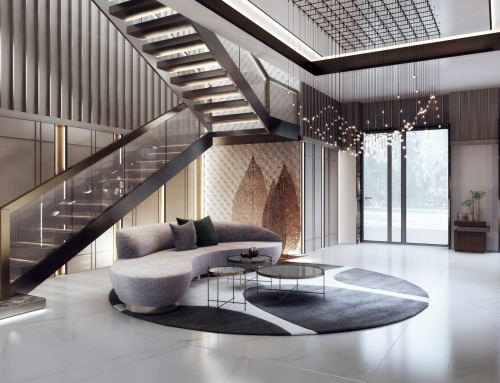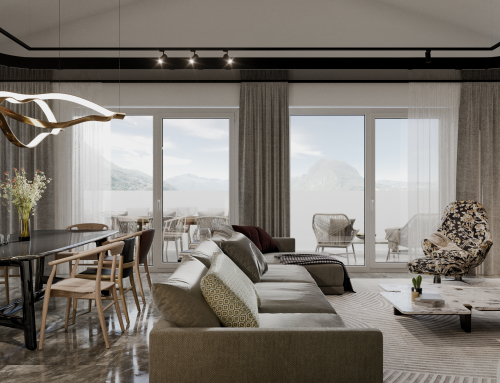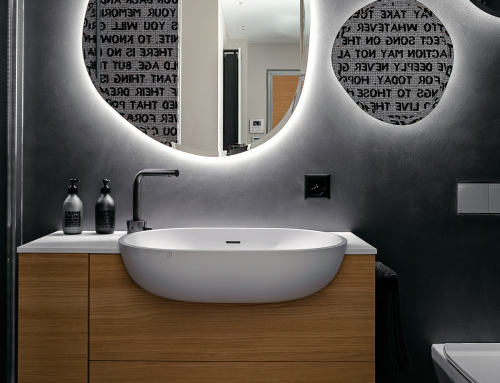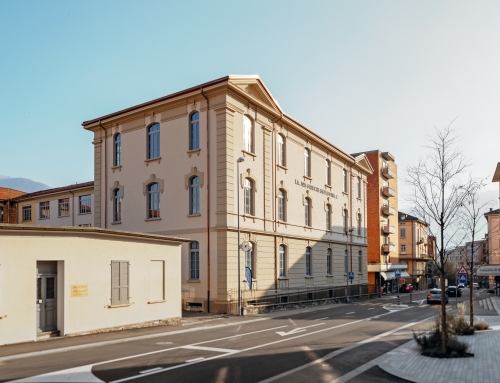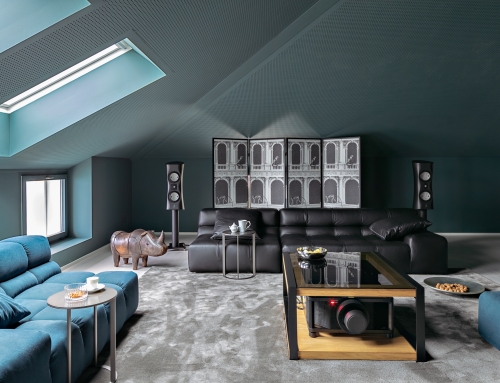Project Description
The original house from the 1950s stands on the hill just above the city of Lugano. With its 115 square meters, open view on the city and the lake, a garden with swimming pool, it just needed to be shaped according to their needs.
Together with me, the priority of a move was established in the shortest possible time, considering the need to transform the environments and materials to adapt them to the needs and lifestyle of the family.
As a first decision, we opted to move the kitchen from a separate room to the living area. Thus, the necessary conduits were brought into the living area, creating an open and convivial environment. The idea of an island with an integrated table had long been a vision of the owners, the merging of the two volumes also convinced the architect. The wood table top supported by a slender glass leg creates a light effect, contrasted with the full volume of the island with a powerful yet thin extractor.
The entrance characterized by the arch deliberately kept to remember the original era of the house is illuminated by rigorous shaped ceiling lamps. From the corridor you can see the living area where we are led accompanied by a warm and soft gray, which creates an enveloping and muffled atmosphere. A perfect shade as a background for a bold sofa with asymmetrical shapes inspired by the plains, typically divided into fields and used for various agricultural activities. Underneath a soft woven rug in wool.
In front of the arched window is positioned the reading chair that takes its name from the Danish word which means “tranquility”. Together with the footrest the armchair creates space for relaxation and reflection, inviting you to immerse yourself in its curves and take a moment for yourself. On the opposite side there is a white bookcase that contains books on travel, cooking and much more. A net like window treatment gives softness to the room thanks to its contemporary fabric, without obstructing the view.
The old kitchen has taken the place of the playroom, but otherwise the original floor plan of the house has remained practically intact. A large closet in the corridor that blocked the passage of natural light was removed, while the original solid wood doors were kept. As well as the arch that recalls the generation in which the house was built.
The master bedroom has a large window that floods the room with light is draped with a see-through curtain. A wide space dedicated to rest that does not fear the dark shades of deep green. The invisible door leads into a cozy home-office space. Aside wooden chest of drawers with rounded mirror. A wardrobe placed on the opposite side played between “full and empty” of the leaf green doors and burnished reflective glass. Brushed parquet in oiled oak with its slight whitewash, tames the bright browns of the thermo-treated wood and melts them into gentle hazelnut shades. A chandelier made up of rings decorated with amber glass bubbles adds a touch of warmth and bind with the caramel tones leather of the bed which with its rounded headboard recalls the curved wall behind. Bedside lamps in brass with a red wiring are adjustable. Wall artwork characterized by instinctive and primordial signs is titled Atlantis.
Bedroom for brother and sister is shared now that they are small, but in the future, they will be able to have separate bedrooms, occupying the current playroom.
The color of the walls is a light blue with a dose of green, which makes it suitable for both a girl and a boy. The wardrobe with large playful wooden knobs on the side of the door has a soft upholstered panel with pockets and on the other side a padded bench-container. The window with a bookshelves underneath that are easy to reach is decorated with a white cotton curtain with colorful polka dots.
The playroom is decorated with a forest full of playful characters on the wall paper ready to discover is recalled by the white printed curtain. A desk with a practical wall paneling is equipped with colored shelves and containers easy to move for kids are designed for drawing and doing crafts. Two padded chairs with wheels make it more dynamic. A bookcase with niche and storage padded sitting corner with upholstered back creates a perfect hiding spot. Colorful rugs allow to play on the floor too.










