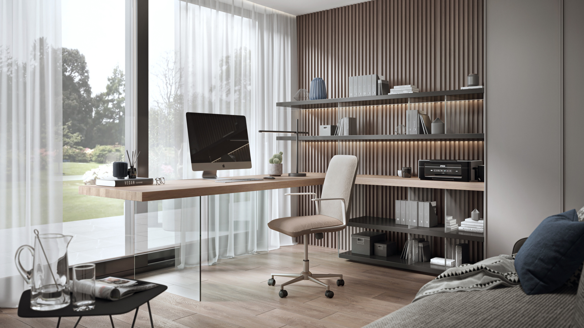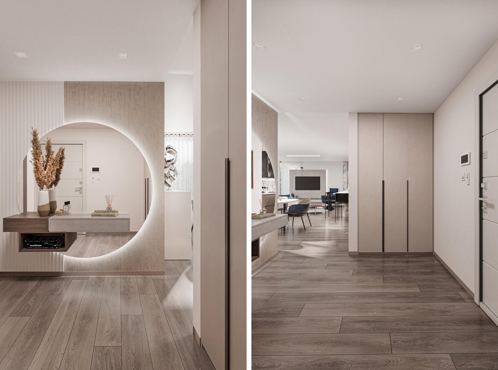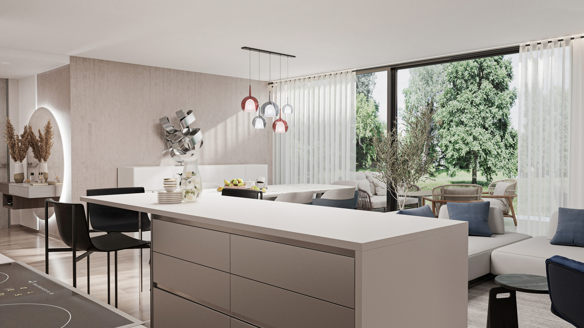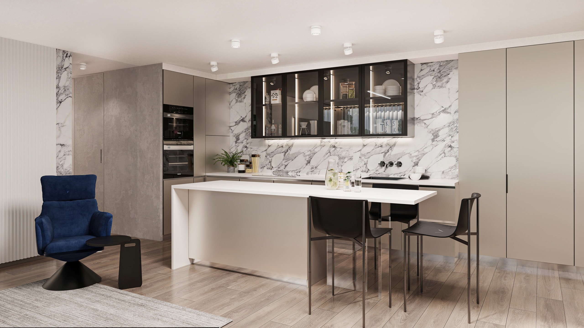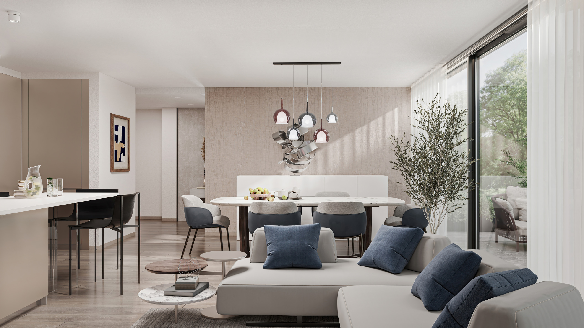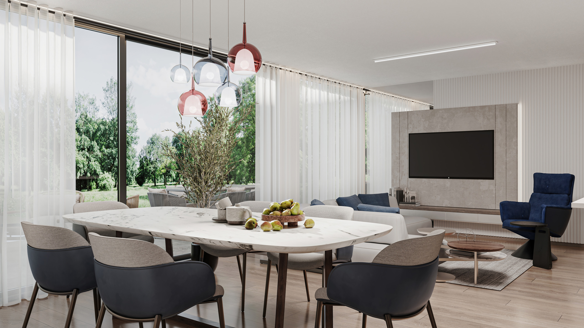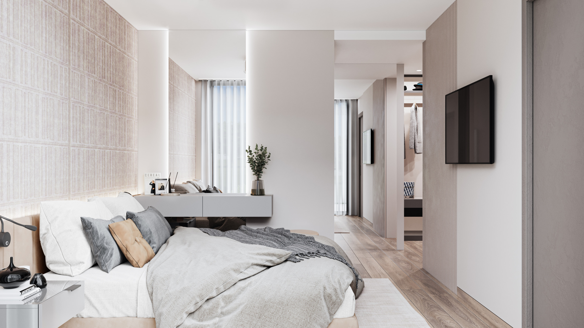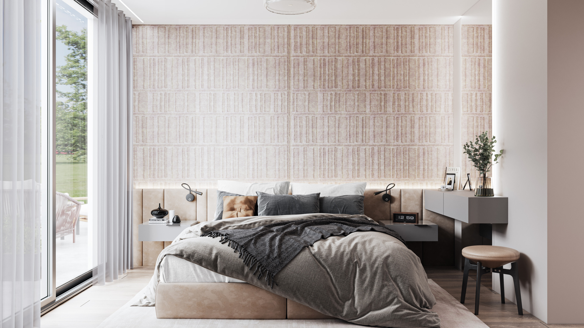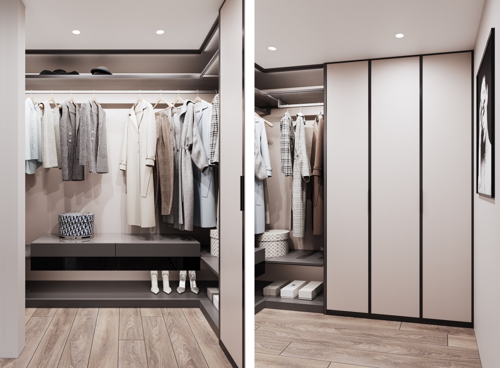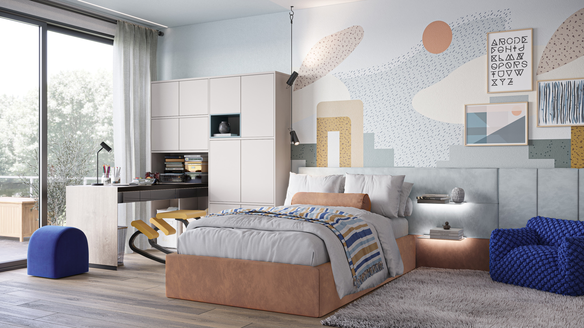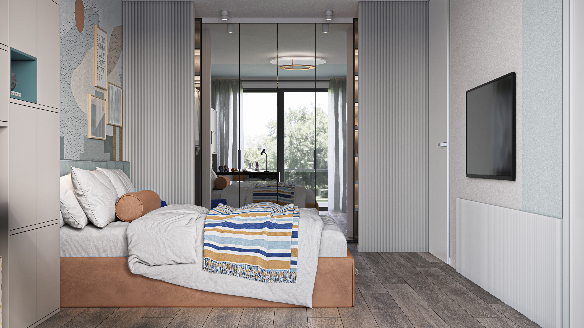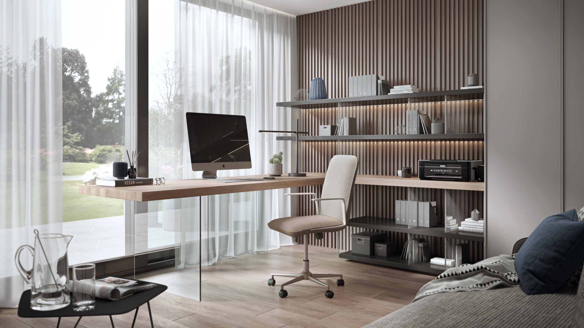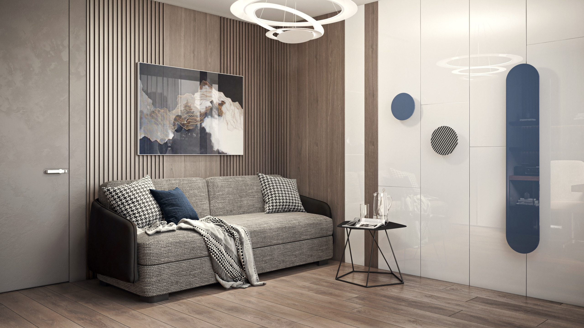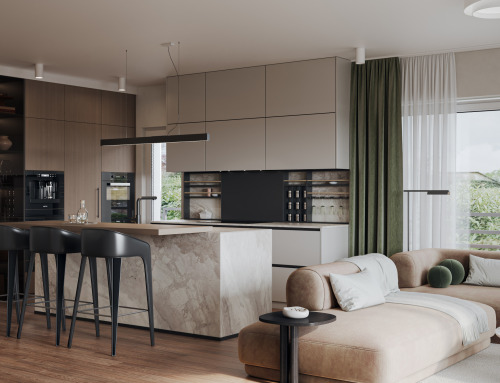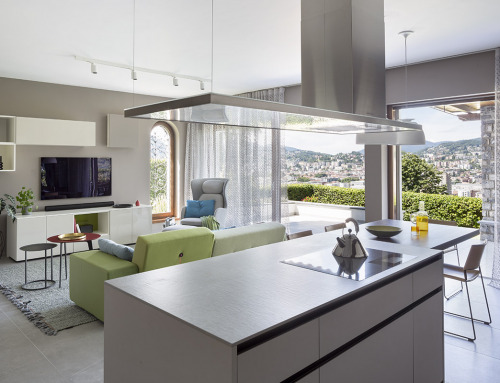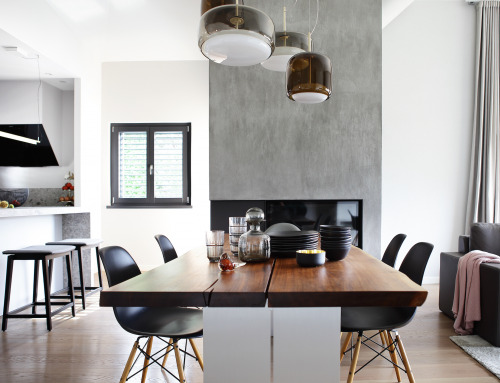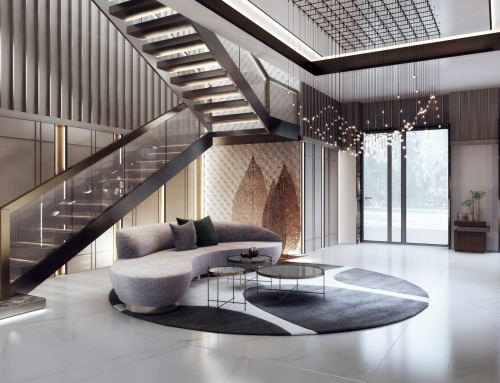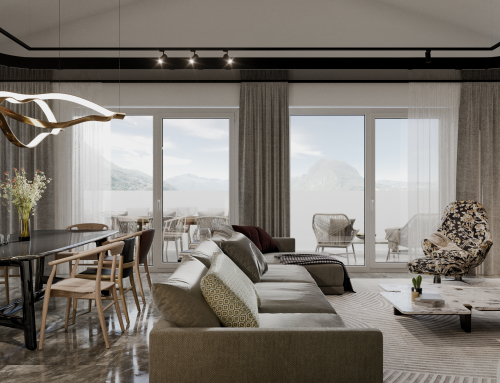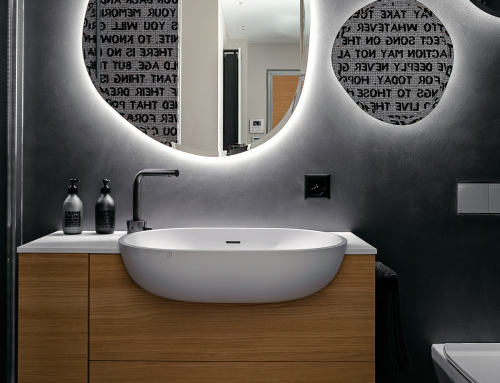Project Description
In the heart of a prestigious modern architecture residential complex, perched on a hillside overlooking the enchanting Gulf of Lugano, lies a home that perfectly balances contemporary design and functionality. An interior project conceived with meticulous attention to detail, turning the clients’ vision into a tangible, welcoming, and personal space.
The identity of this apartment unfolds through a modern, minimalist atmosphere, defined by a refined and neutral color palette that resonates with the lifestyle of its inhabitants. The interior design focuses on the careful selection of materials, fabrics and wallpapers, creating a cohesive and sophisticated harmony throughout each space.
Large windows overlooking the lush garden flood the interiors with natural light, enhancing both volume and perspective. The layout has been thoughtfully designed to ensure comfort, fluidity, and practicality.
The sleeping area features an elegant master bedroom enriched with bespoke details such as a custom leather-upholstered headboard and warm tobacco-toned parquet flooring, adding character and warmth. A walk-in closet and ensuite bathroom complete this intimate and refined space.
At the heart of the home is the spacious open-plan living area, anchored by a bold, modern kitchen. The central island, with a glass base that gives the illusion of a floating countertop, stands out as a signature element. Carefully chosen finishes – liquid metal cabinet fronts, a striking marble backsplash, and bronze glass wall units that reflect the light and expand the sense of space, creating an ambiance that is both luminous and welcoming.
The kid’s bedroom was designed for growth, offering a balanced blend of colors and functionality that will adapt over time while maintaining its charm. The desk positioned in front of the large window ensures ample natural light during study hours, while the custom upholstered headboard creates a soft, cocoon-like environment. The ensuite wardrobe area expands the space thanks to mirrored wardrobe doors reflecting the garden.
The study, which also serves as a guest room, is practical thanks to a sofa-bed. Wood wall panels add a touch of elegance and structure to the space, while the desk facing the panoramic view allows for moments of inspiration and natural light during work calls.
Every detail in this apartment has been crafted with passion, harmony, and precision. The result is a one-of-a-kind home that reflects the identity of its inhabitants – a cosy space between sky and lake, ready to warmly welcome family and friends from the very first step inside.
